Previous
Next

Black Oak Mountain Vineyards is both a sustainable farm and a luxurious compound like no other. Featuring two jaw-dropping facilities, a sparkling infinity pool, and over 150 acres of sprawling gold country and vineyard views.
Part of what sets Black Oak apart:
150 utterly private acres
Edge-of-the-world views
Mountain Modern architecture, designed by the great Kristi Sandford
Sustainable, fully organic, solar powered, and uses structured water throughout… even on the vines.
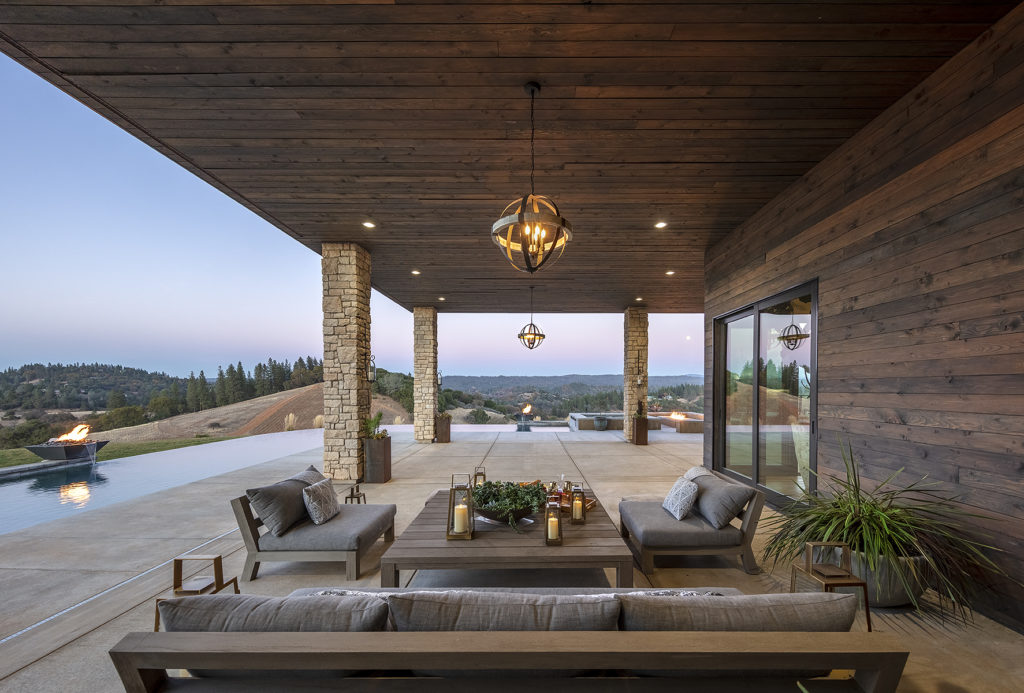
Nearly 150 Acres of extremely private property overlooking the Sierra Nevada Mountain Range. Beautiful sunset views abound in every direction.
Black Oak Mountain Vineyards has been frequently selected as a wedding and corporate event destination.
Over 5.27 +/ – Acres planted with 6 different varietals, total bearing acres and tons
produced below.
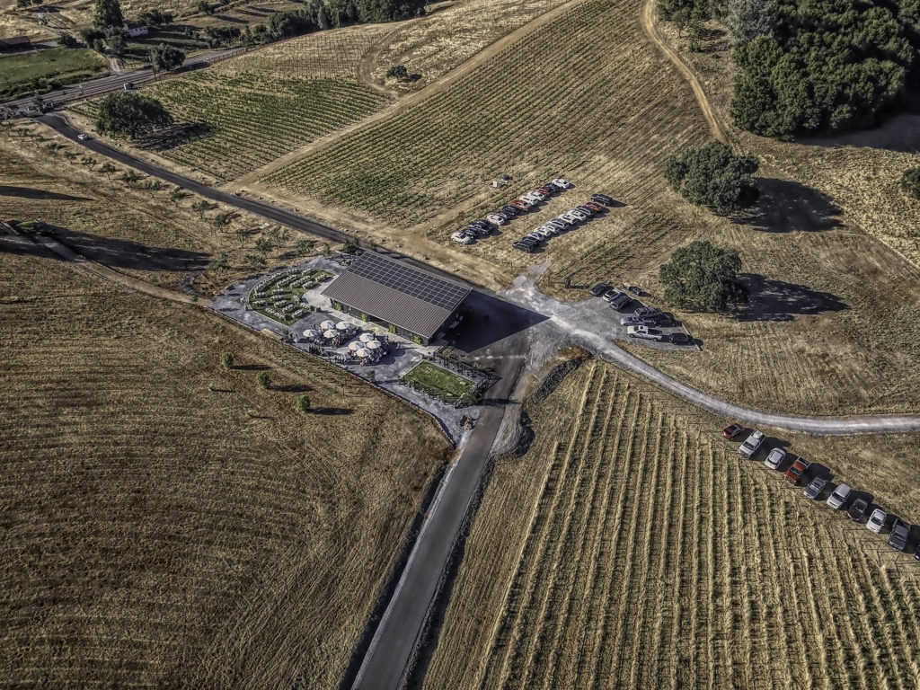
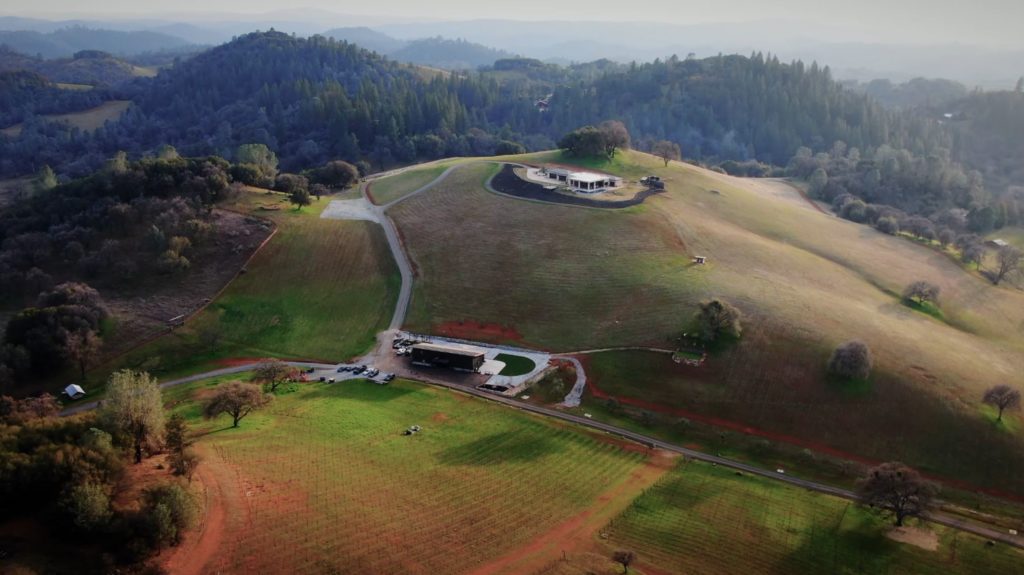
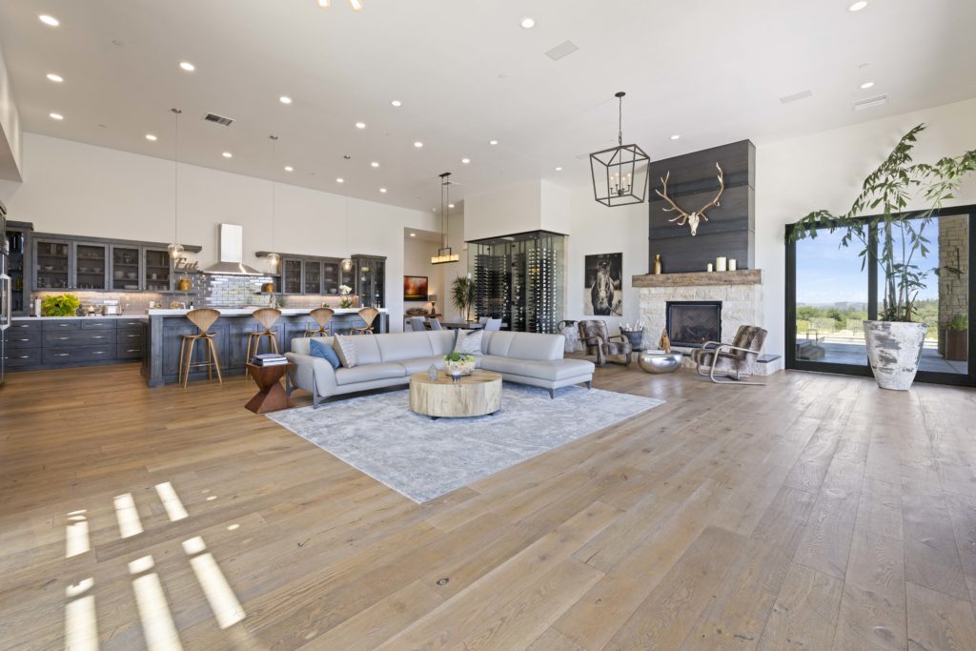
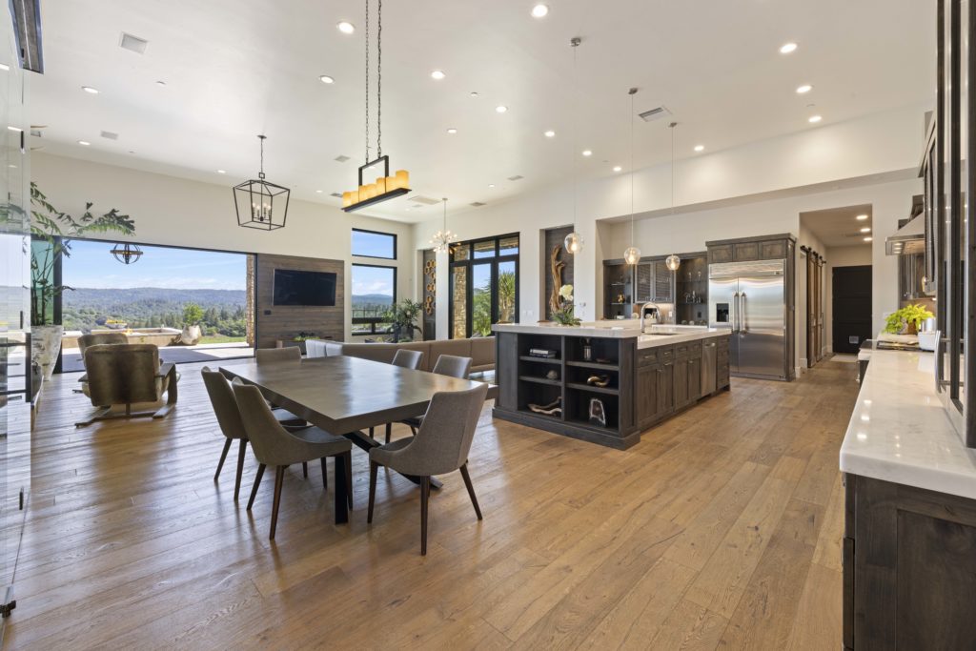
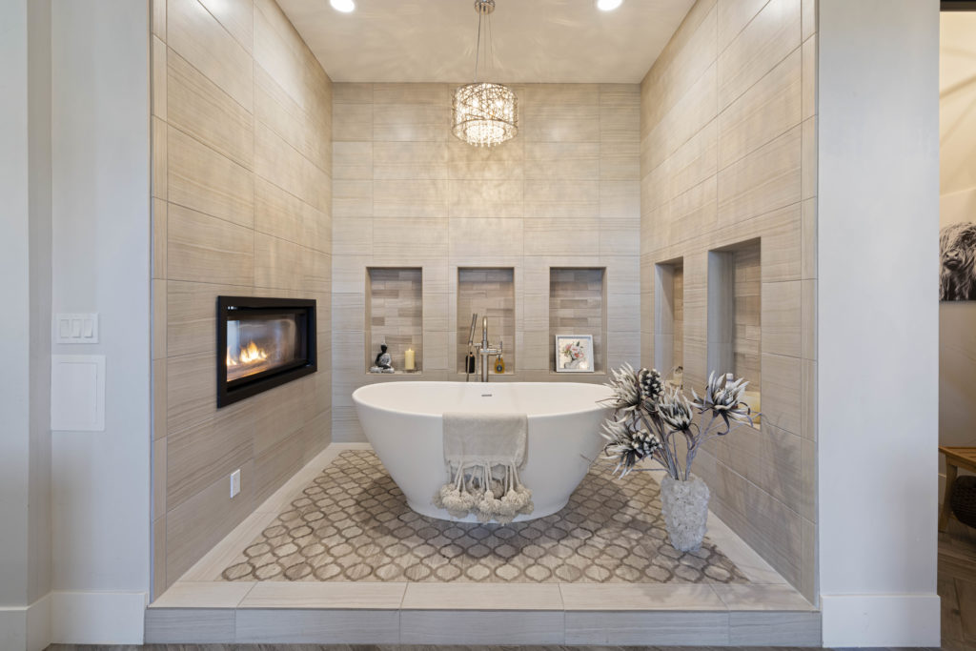
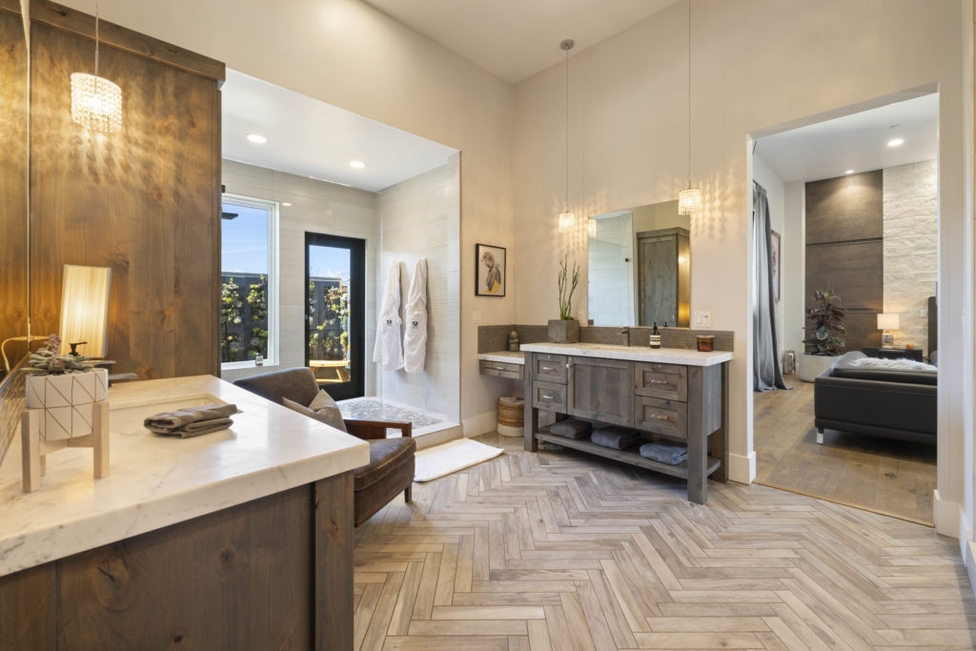
Although originally the town of Cool (or Cave Valley, as it was originally known) proved to be a disappointment to the miners hunting for gold, large limestone caverns were discovered along the american river, which kept the population steady for the better part of the late 1800’s. As you make your way to Black Oak, you will almost certainly pass over one part or another of this beautiful river- those limestone quarries sit less than ten miles from our property.
Penobscot Public House, established in 1850, was a way station and stage coach stop during the days of the Gold Rush. The famous Penobscot Ranch still exists today. Today the historic site, including the house built during the days of the Gold Rush and the barn built in 1923, can be viewed by driving down Highway 193 , point seven miles outside of Black Oak. As you drive along the historic HWY 193, you will pass historic marker after historic marker, as our beautiful small town was a booming mining town that left behind an intriguing historical story.
Black Oak has it’s very own piece of history, sitting on the back edge of our 150 acres of property, Through the beautiful woods and sprawling fields, you will eventually come upon a miner’s cabin that stands to this day, 150 years later.

© All rights reserved Each Sotheby’s International Realty Office is Independently owned & operated. CA BROKER DRE#02015663 Nick Sadek Sotheby’s International Realty & Sotheby’s International Realty Affiliates LLC fully support the principles of the Fair Housing Act and the Equal Opportunity Act. Each Office is Independently Owned and Operated. Sotheby’s International Realty, the Sotheby’s International Realty logo, “For the Ongoing Collection of Life” and RESIDE are registered (or unregistered) service marks owned or licensed to Sotheby’s International Realty Affiliates LLC. The information set forth on this site is based upon information which we consider reliable, but we can not represent that it is accurate or complete, and it should not be relied upon as such. The offerings are subject to errors, omissions, changes, including price, or withdrawal without notice. All dimensions are approximate and have not been verified by the selling party and can not be verified by Nick Sadek Sotheby’s International Realty. It is recommended that you hire a professional in the business of determining dimensions, such as an appraiser, architect or civil engineer, to determine such information. This Web site is not the official Web site of Sotheby’s International Realty, Inc. Sotheby’s International Realty, Inc. does not make any representation or warranty regarding any information, including without limitation its accuracy or completeness, contained on this Web site.